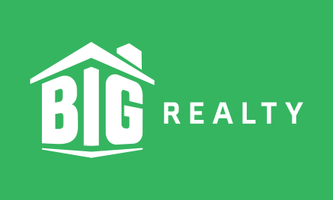1208 Wynnwood Ct Mount Pleasant, SC 29466
Jonathan Inabinet
jonathan@bigrealtyllc.comOPEN HOUSE
Sat Jun 21, 1:00pm - 3:00pm
UPDATED:
Key Details
Property Type Single Family Home
Sub Type Single Family Detached
Listing Status Active
Purchase Type For Sale
Square Footage 3,600 sqft
Price per Sqft $369
Subdivision Brickyard Plantation
MLS Listing ID 25016441
Bedrooms 5
Full Baths 3
Half Baths 1
Year Built 1995
Lot Size 0.280 Acres
Acres 0.28
Property Sub-Type Single Family Detached
Property Description
To the left of the foyer, you'll find the spacious master suite, featuring a renovated ensuite bathroom. This bathroom includes a convenient laundry closet with a sink, and a shower with three separate showerheads...stationary, adjustable, and handheld, ideal for children. Additionally, two bedrooms are located on this wing, sharing a full bath ideal for children. Either of these rooms also would work well as an office, wrapping/crafts room, etc.
A short flight of stairs off the family room leads to an expansive bonus room offering endless possibilities...a media room, playroom, home gym, or creative space for every member of the family. Just a few steps higher, two spacious bedrooms with walk-in closets and a full bath complete this remarkable home.
Practical touches abound in the meticulously maintained home, from the walk-in attic storage to the epoxy oversized two-car garage. With a new(er) roof ('22), brand new water heater, encapsulated & conditioned crawlspace, whole-house propane-powered back-up generator, a well-fed irrigation system, strategic outdoor accent lighting - peace of mind comes standard.
And then there's the neighborhood...Brickyard Plantation! One of Mt. Pleasant's most sought-after communities. Here, the lifestyle extends beyond your front door, with amenities like boat storage, a private ramp, community dock, club house, tennis courts, a sparkling pool perfect for laps and swim team events.
This is more than just a home; it's a retreat, a gathering place, a dream realized. Come experience it for yourself, you may never want to leave.
Location
State SC
County Charleston
Area 41 - Mt Pleasant N Of Iop Connector
Region Boone Grove
City Region Boone Grove
Rooms
Primary Bedroom Level Lower
Master Bedroom Lower Ceiling Fan(s), Walk-In Closet(s)
Interior
Interior Features Ceiling - Cathedral/Vaulted, Ceiling - Smooth, Tray Ceiling(s), High Ceilings, Walk-In Closet(s), Ceiling Fan(s), Bonus, Eat-in Kitchen, Family, Formal Living, Entrance Foyer, Office, Pantry, Separate Dining, Sun
Heating Electric, Heat Pump
Cooling Central Air
Flooring Carpet, Ceramic Tile, Wood
Fireplaces Number 1
Fireplaces Type Family Room, Gas Log, One
Window Features Some Thermal Wnd/Doors,Window Treatments - Some
Laundry Electric Dryer Hookup, Washer Hookup
Exterior
Exterior Feature Lawn Irrigation, Lawn Well, Rain Gutters, Lighting
Parking Features 2 Car Garage, Attached, Garage Door Opener
Garage Spaces 2.0
Community Features Boat Ramp, Clubhouse, Club Membership Available, Dock Facilities, Park, Pool, Tennis Court(s), Trash, Walk/Jog Trails
Utilities Available Dominion Energy, Mt. P. W/S Comm
Waterfront Description Lagoon,Pond
Roof Type Architectural
Porch Deck
Total Parking Spaces 2
Building
Lot Description 0 - .5 Acre, Cul-De-Sac, High, Level
Story 2
Foundation Crawl Space
Sewer Public Sewer
Water Public
Architectural Style Traditional
Level or Stories Two
Structure Type Brick Veneer
New Construction No
Schools
Elementary Schools Jennie Moore
Middle Schools Laing
High Schools Wando
Others
Acceptable Financing Cash, Conventional
Listing Terms Cash, Conventional
Financing Cash,Conventional
GET MORE INFORMATION
Jonathan Inabinet
Agent



