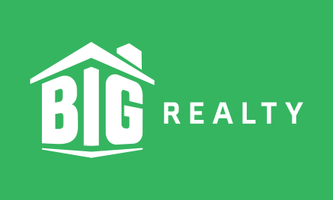110 Huntington Ct Walterboro, SC 29488
Jonathan Inabinet
jonathan@bigrealtyllc.comUPDATED:
Key Details
Property Type Single Family Home
Sub Type Single Family Detached
Listing Status Active
Purchase Type For Sale
Square Footage 3,235 sqft
Price per Sqft $216
Subdivision Sweetbriar I
MLS Listing ID 25018238
Bedrooms 4
Full Baths 3
Half Baths 1
Year Built 2014
Lot Size 3.000 Acres
Acres 3.0
Property Sub-Type Single Family Detached
Property Description
The heart of the home is the expansive kitchen, where marble countertops, an oversized KitchenAid refrigerator, kitchen island with gas stovetop and dual ovens create a chef's dream. The kitchen opens seamlessly to the living room, where a gas-burning fireplace sets a cozy tone. On the opposite side of the home, three guest bedrooms offer ample space, including a Jack and Jill bath and a private en suite for the third.
A recently added den provides additional living space with sweeping views of the pond and is complete with a wood-burning fireplace, built-in wine and beverage coolers, and an ice maker - perfect for entertaining or unwinding in style.
Step outside and discover more to love: an outdoor shower, a 24' x 10' storage shed in the carport and a detached 24' x 24' shed tucked at the back of the property. From the carport, you'll enter through a functional mudroom that leads to a generously sized laundry room, adding convenience to everyday living.
This rare offering in Sweetbriar combines thoughtful design, high-end finishes, and tranquil outdoor living - all within a gated community. Don't miss your chance to own one of the most exceptional homes in Walterboro.
Location
State SC
County Colleton
Area 82 - Cln - Colleton County
Region None
City Region None
Rooms
Primary Bedroom Level Lower
Master Bedroom Lower Ceiling Fan(s), Garden Tub/Shower, Multiple Closets, Walk-In Closet(s)
Interior
Interior Features Ceiling - Smooth, Garden Tub/Shower, Kitchen Island, Walk-In Closet(s), Ceiling Fan(s), Eat-in Kitchen, Family, Office, Pantry
Heating Central
Cooling Central Air
Flooring Ceramic Tile, Wood
Fireplaces Number 2
Fireplaces Type Den, Gas Log, Living Room, Two, Wood Burning
Window Features Window Treatments - Some
Laundry Electric Dryer Hookup, Washer Hookup, Laundry Room
Exterior
Exterior Feature Rain Gutters
Parking Features 1 Car Carport, 2 Car Carport, Off Street
Community Features Gated
Utilities Available Dominion Energy
Waterfront Description Pond,Pond Site
Roof Type Metal
Porch Front Porch
Total Parking Spaces 3
Building
Lot Description 2 - 5 Acres, Wooded
Story 1
Foundation Crawl Space
Sewer Septic Tank
Water Public
Architectural Style Ranch, Traditional
Level or Stories One
Structure Type Cement Siding
New Construction No
Schools
Elementary Schools Northside Elementary
Middle Schools Colleton
High Schools Colleton
Others
Acceptable Financing Any
Listing Terms Any
Financing Any
GET MORE INFORMATION
Jonathan Inabinet
Agent



